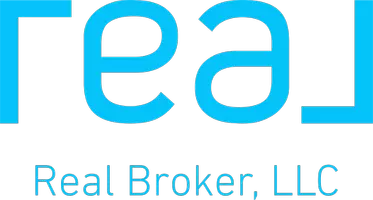UPDATED:
Key Details
Property Type Single Family Home
Sub Type Single Family Residence
Listing Status Active
Purchase Type For Sale
Square Footage 2,100 sqft
Price per Sqft $330
Subdivision Custom
MLS Listing ID 6853780
Style Ranch
Bedrooms 4
HOA Y/N No
Originating Board Arizona Regional Multiple Listing Service (ARMLS)
Year Built 1985
Annual Tax Amount $2,277
Tax Year 2024
Lot Size 0.396 Acres
Acres 0.4
Property Sub-Type Single Family Residence
Property Description
This beautifully maintained home offers 4 spacious bedrooms, 2 bathrooms, and a large great room, perfect for gatherings and everyday living. A bonus room adds flexibility—ideal for a playroom, office, or extra living space. The eat-in kitchen comes fully equipped with appliances, making it perfect for both casual meals and entertaining.
The master bedroom features a private en suite bathroom and a walk-in closet, providing comfort and privacy. You'll also enjoy the convenience of a separate laundry room with washer, dryer, and utility sink included. New vinyl plank flooring runs throughout the bedrooms for a clean, updated look. Set on an expansive 0.4-acre lot, the outdoor possibilities are endless-create your dream backyard, build a shop, or host unforgettable events. A 2.5-car garage with a workshop area, RV gate, and ample gravel parking (both in front and behind the gate) make this home perfect for storing recreational vehicles, trailers, or extra toys.
The highlight? A fully self-contained guest house, approximately 550 sq ft, featuring 1 bedroom, a new A/C unit, and a newly renovated kitchenette. Whether you're looking for a rental unit, guest suite, or private home office, this space adds incredible versatility.
With 2,100 sq ft in the main home and a beautifully upgraded guest house, this property is truly the total package!
Location
State AZ
County Maricopa
Community Custom
Direction South of Utopia, with easy access via 29th Place
Rooms
Other Rooms Great Room, Family Room, BonusGame Room
Guest Accommodations 550.0
Master Bedroom Downstairs
Den/Bedroom Plus 5
Separate Den/Office N
Interior
Interior Features Double Vanity, Master Downstairs, Breakfast Bar, Pantry, Full Bth Master Bdrm, Separate Shwr & Tub, Tub with Jets
Heating Electric
Cooling Central Air
Flooring Carpet, Vinyl, Tile
Fireplaces Type None
Fireplace No
Window Features Dual Pane
Appliance Electric Cooktop
SPA None
Exterior
Parking Features RV Access/Parking, Gated, RV Gate, Direct Access
Garage Spaces 2.5
Garage Description 2.5
Fence Block
Pool None
Amenities Available Not Managed
Roof Type Composition
Porch Covered Patio(s)
Private Pool No
Building
Lot Description Grass Front
Story 1
Builder Name Custom
Sewer Septic Tank
Water City Water
Architectural Style Ranch
New Construction No
Schools
Elementary Schools Sunset Canyon School
Middle Schools Mountain Trail Middle School
High Schools Paradise Valley High School
School District Paradise Valley Unified District
Others
HOA Fee Include No Fees
Senior Community No
Tax ID 213-16-391
Ownership Fee Simple
Acceptable Financing Cash, Conventional, FHA, VA Loan
Horse Property N
Listing Terms Cash, Conventional, FHA, VA Loan

Copyright 2025 Arizona Regional Multiple Listing Service, Inc. All rights reserved.




